Hayatsu, Takeshi [Architect] and Jones, Simon [Architect] (2016) Seminar House Pavilion, Dorich House. Building.
Abstract
Seminar House Pavilion is a viewing tower designed and built collectively by Takeshi Hayatsu, Simon Jones and 15 postgraduate students from the Unit 5 at the art and architecture department in Kingston University, in collaboration with Japanese architect/ historian Terunobu Fujimori. It was built originally for the 2016 summer installation in the garden of Grade II Listed art museum, Dorich House Museum, Kingston Vale, where the workshop and symposium about the UK and Japanese contemporary crafts were held during the academic year. The pavilion consists three layers, each layer cantilevers out 1 m as it progresses. The simple OSB and softwood composite panel construction was devised, containing an intimate room inside for informal meeting. Top layer utilizes the deck and seating for picnic. It is dressed with zinc, hand split wooden shingles and charred timber, and all were produced by the Unit 5 students in collaboration with Terunobu Fujimori during his residency at Kingston in March 2016. The cantilevered layers of the pavilion’s structure was inspired by the upturned form of the Takamasa Yoshizaka’s Inter University Seminar House Project in Japan in 1965, which the Unit 5 visited as part of their study trip to Japan in November 2015. Yoshizaka’s work is influential to the certain types of architects whose work is row, tactile, sometimes improvised, sometimes self built, invaluably uses elemental, natural materials and is very often somewhat ‘odd’ to Western eyes. Fujimori labeled this as ‘Red School’, the colour red represents the blood, characterizing the bodily nature of their work as oppose to the more abstract minded ‘White’ school of contemporary Japanese architecture. Takeshi has been conducting ongoing self-building projects in his architectural teaching, and the pavilion formed a second installment for the museum’s five years plan to build temporary structures every summer. The self initiated building projects allow the students to learn about not only the structure and material, but also the logistics, procurement, legislation and health and safety, all the aspects associated with the building activities. During the time for dismantling in Autumn 2016, the bat was found nestling in under the shingles. English Nature was called in and the students had an opportunity to have a seminar by the university’s ecologist about the implication of bat legislations and relationship to the planning regulations. Now the bat is safely relocated in a new bat house, the pavilion has moved to a new location, Weald and Downland Living Museum in East Sussex.
Actions (Repository Editors)
 |
Item Control Page |

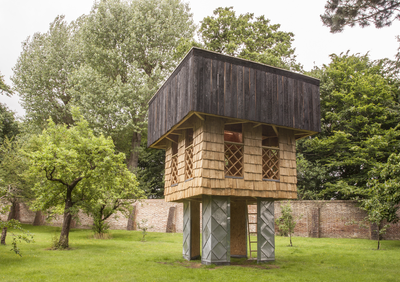
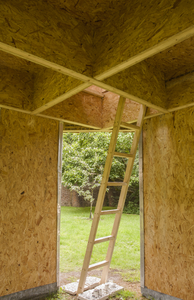
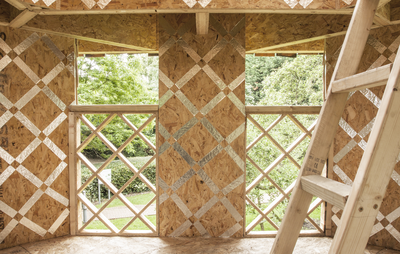
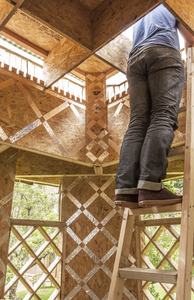
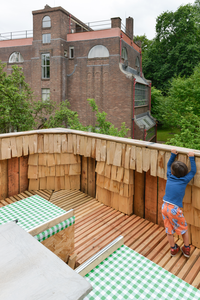
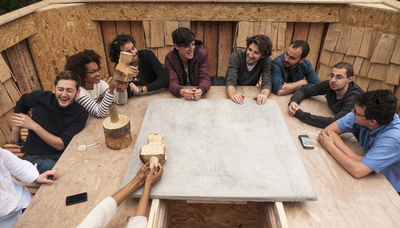
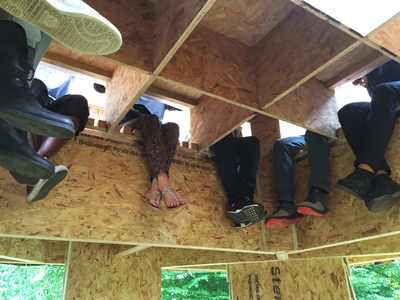
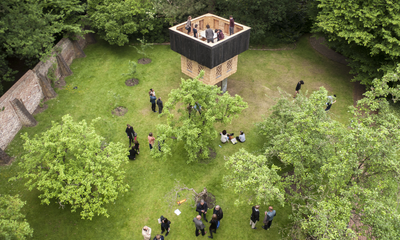
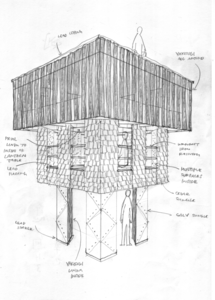
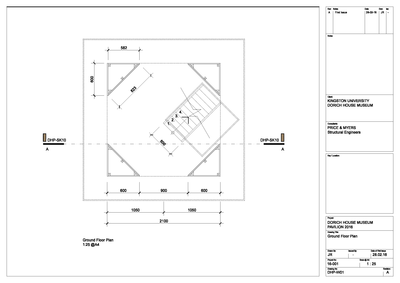
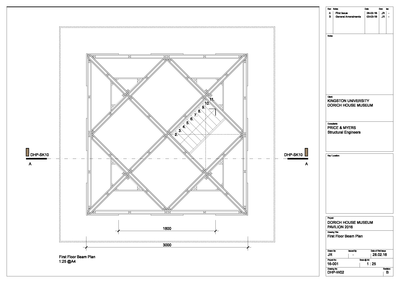
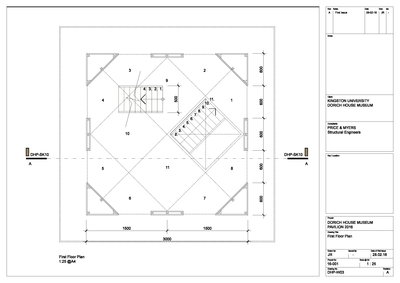
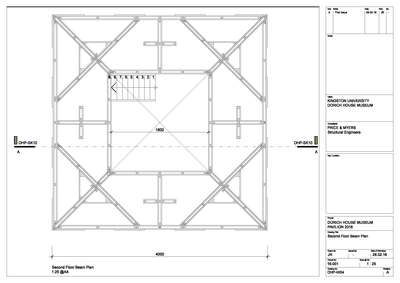
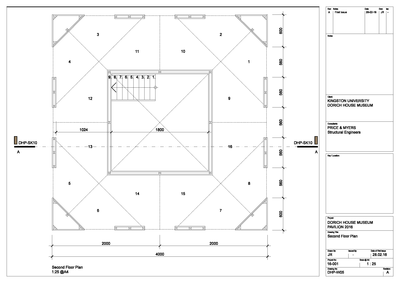
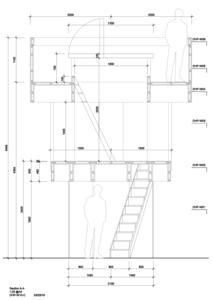
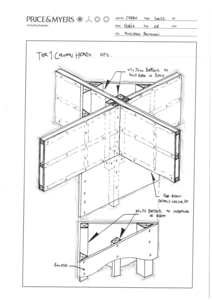
![[img]](https://eprints.kingston.ac.uk/46825/86.hassmallThumbnailVersion/Hayatsu-T-46825-01.jpg)
![[img]](https://eprints.kingston.ac.uk/46825/87.hassmallThumbnailVersion/Hayatsu-T-46825-02.jpg)
![[img]](https://eprints.kingston.ac.uk/46825/88.hassmallThumbnailVersion/Hayatsu-T-46825-03.jpg)
![[img]](https://eprints.kingston.ac.uk/46825/89.hassmallThumbnailVersion/Hayatsu-T-46825-04.jpg)
![[img]](https://eprints.kingston.ac.uk/46825/90.hassmallThumbnailVersion/Hayatsu-T-46825-05.jpg)
![[img]](https://eprints.kingston.ac.uk/46825/91.hassmallThumbnailVersion/Hayatsu-T-46825-06.jpg)
![[img]](https://eprints.kingston.ac.uk/46825/92.hassmallThumbnailVersion/Hayatsu-T-46825-07.jpg)
![[img]](https://eprints.kingston.ac.uk/46825/93.hassmallThumbnailVersion/Hayatsu-T-46825-08.jpg)
![[img]](https://eprints.kingston.ac.uk/46825/94.hassmallThumbnailVersion/Hayatsu-T-46825-09.jpg)
![[img]](https://eprints.kingston.ac.uk/46825/95.hassmallThumbnailVersion/Hayatsu-T-46825-10.jpg)
![[img]](https://eprints.kingston.ac.uk/46825/96.hassmallThumbnailVersion/Hayatsu-T-46825-11.jpg)
![[img]](https://eprints.kingston.ac.uk/46825/97.hassmallThumbnailVersion/Hayatsu-T-46825-12.jpg)
![[img]](https://eprints.kingston.ac.uk/46825/98.hassmallThumbnailVersion/Hayatsu-T-46825-13.jpg)
![[img]](https://eprints.kingston.ac.uk/46825/99.hassmallThumbnailVersion/Hayatsu-T-46825-14.jpg)
![[img]](https://eprints.kingston.ac.uk/46825/100.hassmallThumbnailVersion/Hayatsu-T-46825-15.jpg)
![[img]](https://eprints.kingston.ac.uk/46825/101.hassmallThumbnailVersion/Hayatsu-T-46825-16.jpg)